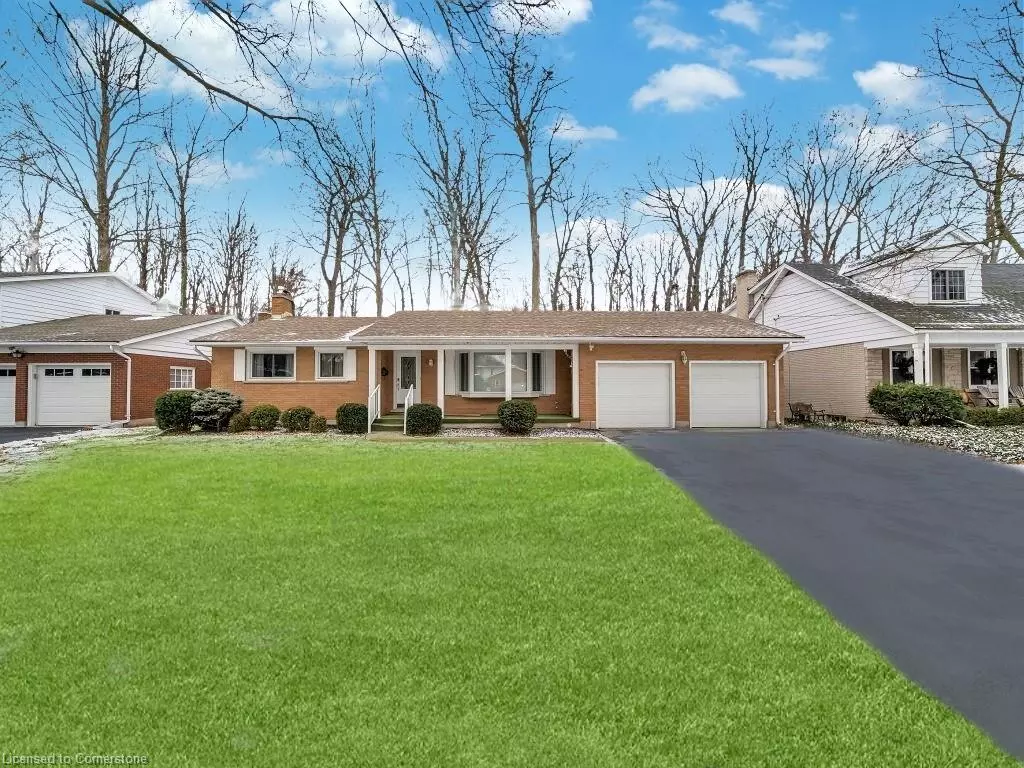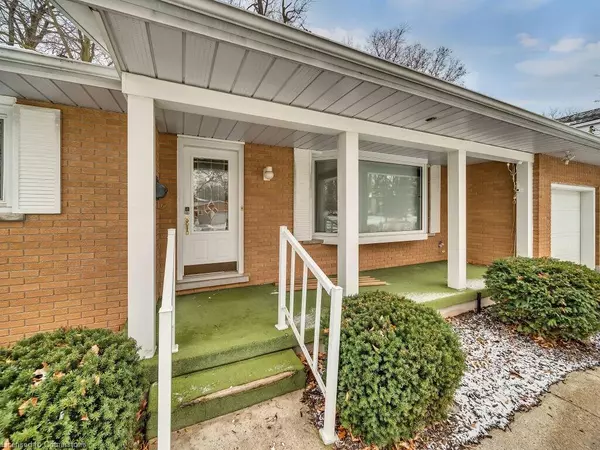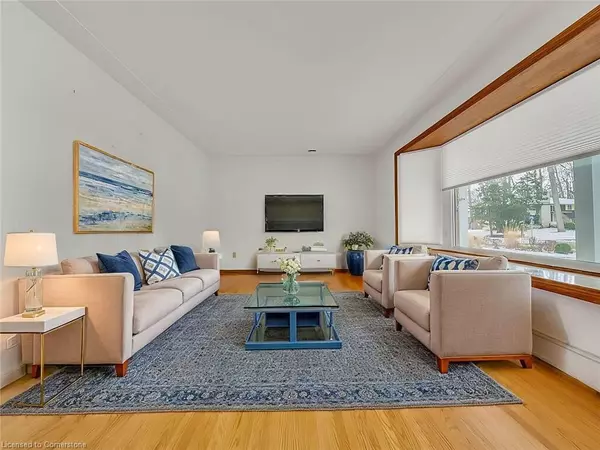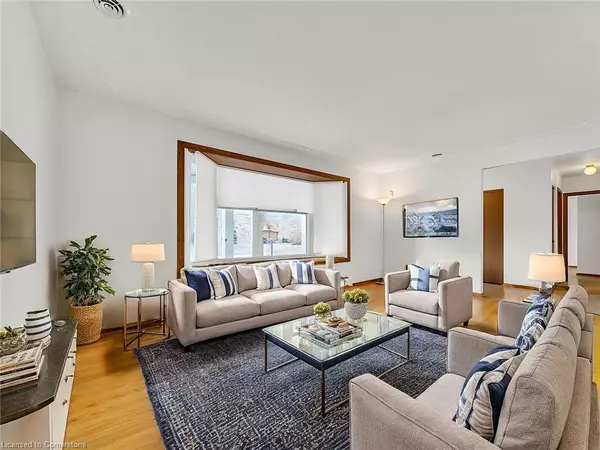
40 Idlewood Drive Kitchener, ON N2A 1J1
3 Beds
3 Baths
1,382 SqFt
UPDATED:
12/10/2024 06:08 PM
Key Details
Property Type Single Family Home
Sub Type Detached
Listing Status Pending
Purchase Type For Sale
Square Footage 1,382 sqft
Price per Sqft $615
MLS Listing ID 40679478
Style Bungalow
Bedrooms 3
Full Baths 2
Half Baths 1
Abv Grd Liv Area 2,748
Originating Board Waterloo Region
Year Built 1965
Annual Tax Amount $4,951
Property Description
The expansive front yard provides excellent curb appeal & adds to the grandeur of this home. The 6-car driveway & 2-car garage with additional storage space & an extra access door make this property ideal for families or car enthusiasts, offering parking for up to 8 vehicles in total. Inside, the home welcomes you with a spacious layout, featuring an airy & bright Living Room, a formal dining room & a well-equipped kitchen with ample cabinetry, included appliances & an adjacent breakfast area. A main-floor powder room & a rough-in for laundry add convenience to everyday living. it offers 3 generously sized bedrooms, every room comes with its own ample closet space. A 4pc bathroom completes the main floor. The fully finished basement is a versatile space, & features a large recreation area with a wet bar, a 4pc bathroom, and a substantial utility room that offers endless potential for customization. Additional features include a boiler system for heating, central air conditioning & a garage attic with forced-air provisions for the AC. The backyard is a private retreat, with no rear neighbors, offering plenty of room for outdoor activities, entertaining, or simply relaxing. The size and privacy of the lot make it truly exceptional. This home is nestled in a vibrant community with walking trails & It’s also conveniently located close to schools, parks, shopping & dining, ensuring a balanced lifestyle. Please note, the property requires some care and updates and is being sold as-is, presenting a fantastic opportunity for buyers to personalize the home to their tastes. With its rare lot size, abundant parking & desirable location, this property is a must-see. Schedule your private viewing today!
Location
Province ON
County Waterloo
Area 2 - Kitchener East
Zoning Res-2
Direction Franklin St N To Idlewood Dr
Rooms
Other Rooms Shed(s)
Basement Full, Finished
Kitchen 1
Interior
Heating Baseboard, Water
Cooling Central Air
Fireplaces Type Wood Burning
Fireplace Yes
Appliance Water Softener, Built-in Microwave, Refrigerator, Stove
Laundry Main Level
Exterior
Parking Features Attached Garage, Asphalt
Garage Spaces 2.0
Roof Type Asphalt Shing
Lot Frontage 70.0
Lot Depth 150.0
Garage Yes
Building
Lot Description Urban, Greenbelt, Highway Access, Park, Playground Nearby, Public Transit, Quiet Area, Ravine, Schools, Shopping Nearby, Trails
Faces Franklin St N To Idlewood Dr
Foundation Poured Concrete
Sewer Sewer (Municipal)
Water Municipal
Architectural Style Bungalow
Structure Type Brick,Vinyl Siding
New Construction No
Others
Senior Community No
Tax ID 225650126
Ownership Freehold/None






